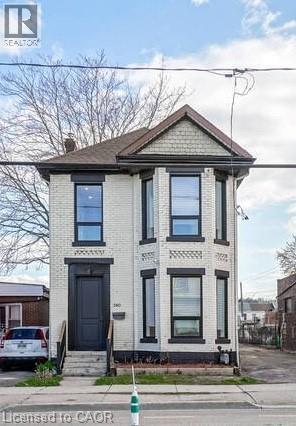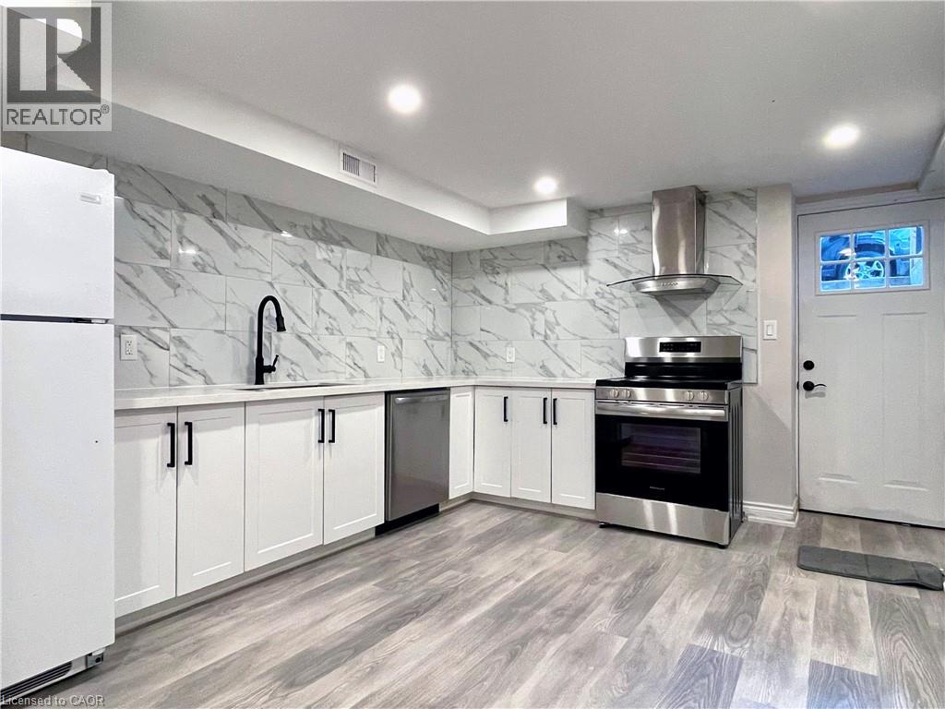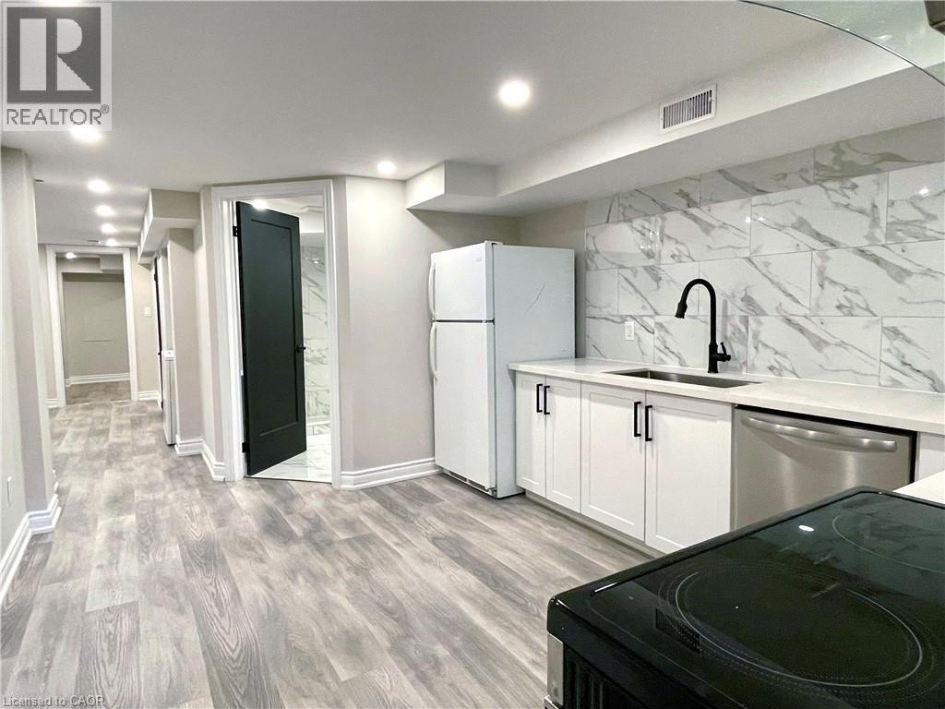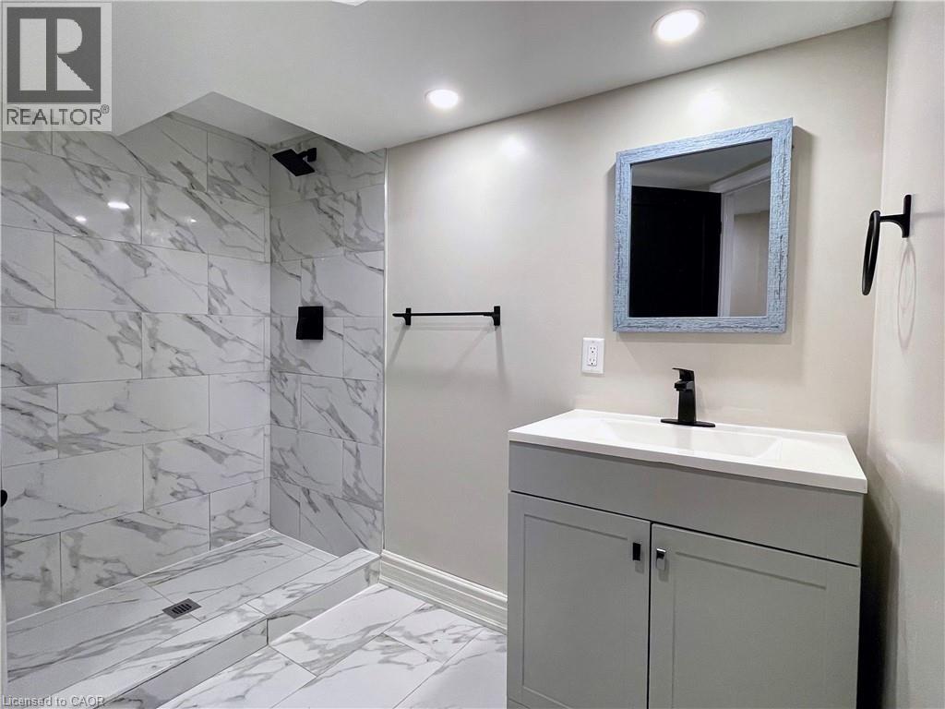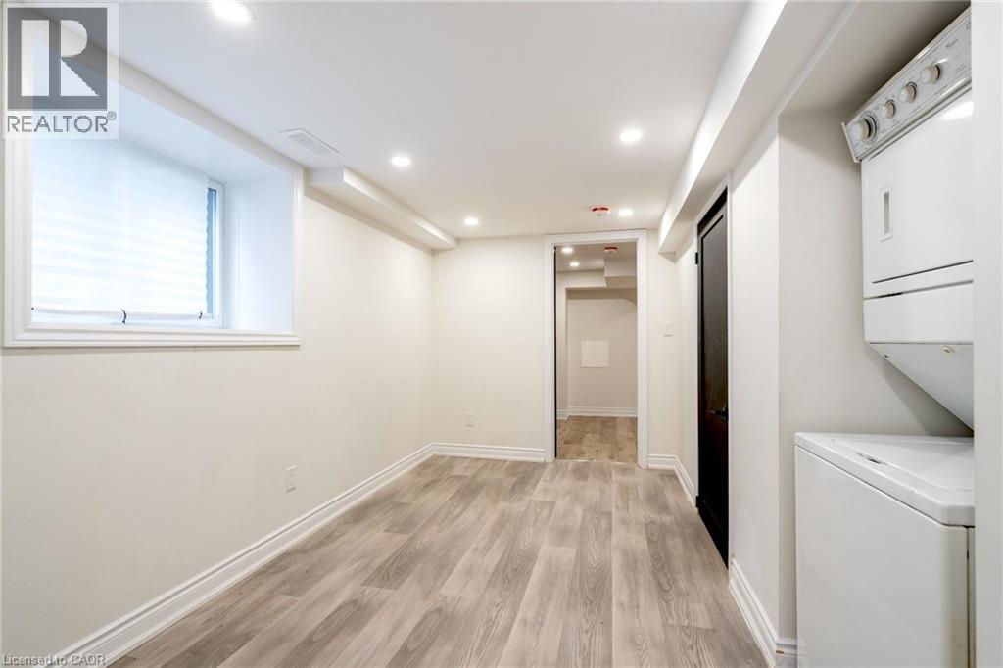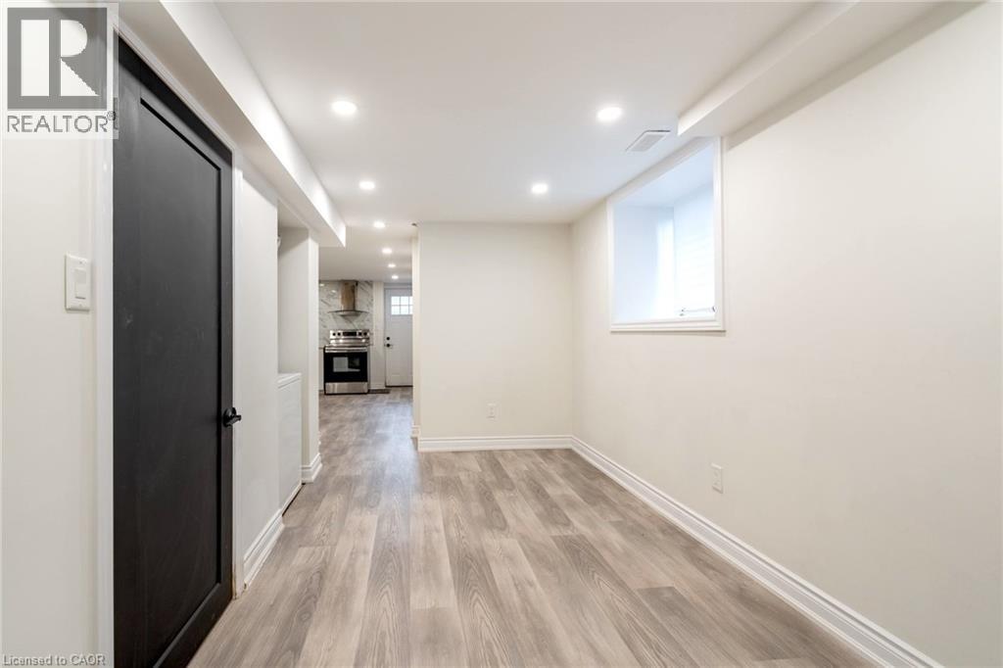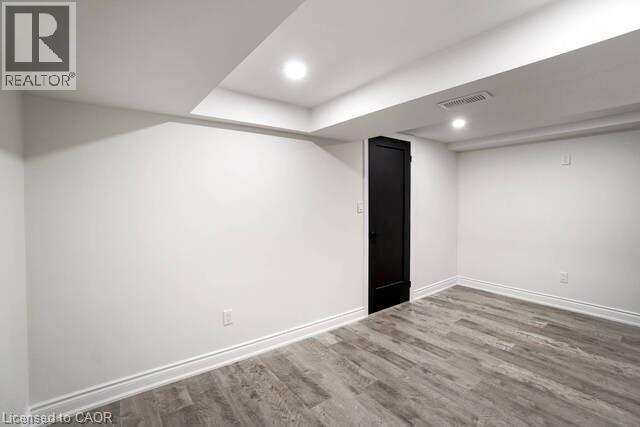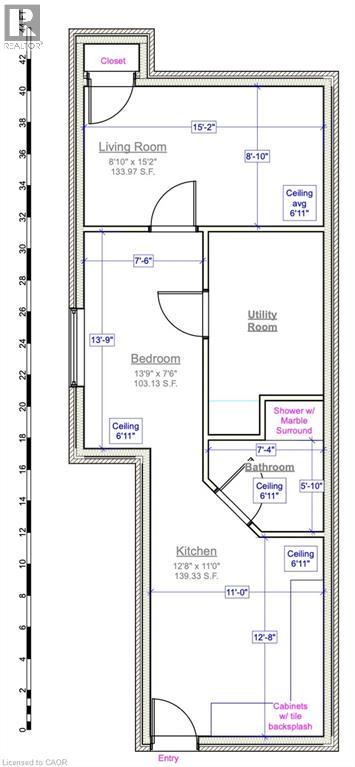360 Cannon Street E Hamilton, Ontario L8L 2C2
$1,595 MonthlyHeat, Electricity, Water
Well-maintained 1-bedroom, 1-bath lower-level unit in a charming century home. This inviting suite offers 7’-0” ceilings, quality flooring throughout, quartz countertops, marble tile, and tasteful finishes with modern pot lights. The functional floor plan includes a private entrance, one parking space, and in-suite laundry. Bright and comfortable, the kitchen and open living area provide a welcoming space to call home. Located just blocks from Hamilton General Hospital and only a 10-minute bike ride to McMaster and Mohawk downtown campuses. Minutes to downtown, 15 minutes from the beach, and close to Cannon and Victoria bike lanes connecting across the city. A perfect blend of comfort, character, and convenience in a highly accessible location. (id:50964)
Property Details
| MLS® Number | 40783933 |
| Property Type | Single Family |
| Amenities Near By | Park, Place Of Worship, Schools |
| Community Features | Community Centre, School Bus |
| Parking Space Total | 1 |
Building
| Bathroom Total | 1 |
| Bedrooms Below Ground | 1 |
| Bedrooms Total | 1 |
| Appliances | Dishwasher, Dryer, Refrigerator, Stove, Washer, Hood Fan |
| Architectural Style | 2 Level |
| Basement Development | Finished |
| Basement Type | Full (finished) |
| Construction Style Attachment | Detached |
| Cooling Type | Central Air Conditioning |
| Exterior Finish | Brick |
| Foundation Type | Block |
| Heating Fuel | Natural Gas |
| Heating Type | Forced Air |
| Stories Total | 2 |
| Size Interior | 813 Ft2 |
| Type | House |
| Utility Water | Municipal Water |
Parking
| Detached Garage |
Land
| Access Type | Highway Access |
| Acreage | No |
| Land Amenities | Park, Place Of Worship, Schools |
| Sewer | Municipal Sewage System |
| Size Depth | 130 Ft |
| Size Frontage | 37 Ft |
| Size Irregular | 0.11 |
| Size Total | 0.11 Ac|unknown |
| Size Total Text | 0.11 Ac|unknown |
| Zoning Description | H |
Rooms
| Level | Type | Length | Width | Dimensions |
|---|---|---|---|---|
| Basement | Utility Room | 7'9'' x 7'7'' | ||
| Basement | 3pc Bathroom | 7'4'' x 5'10'' | ||
| Basement | Kitchen | 12'8'' x 11'0'' | ||
| Basement | Bedroom | 13'9'' x 7'6'' | ||
| Basement | Living Room | 8'10'' x 15'2'' |
https://www.realtor.ca/real-estate/29042353/360-cannon-street-e-hamilton
Contact Us
Contact us for more information


